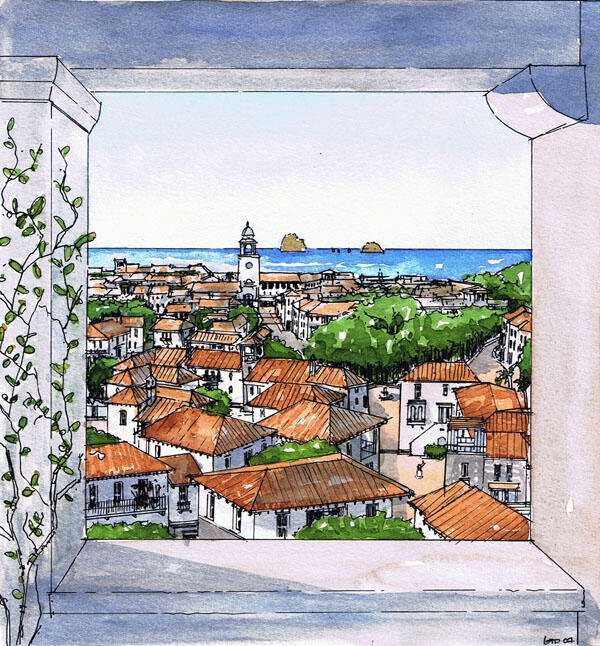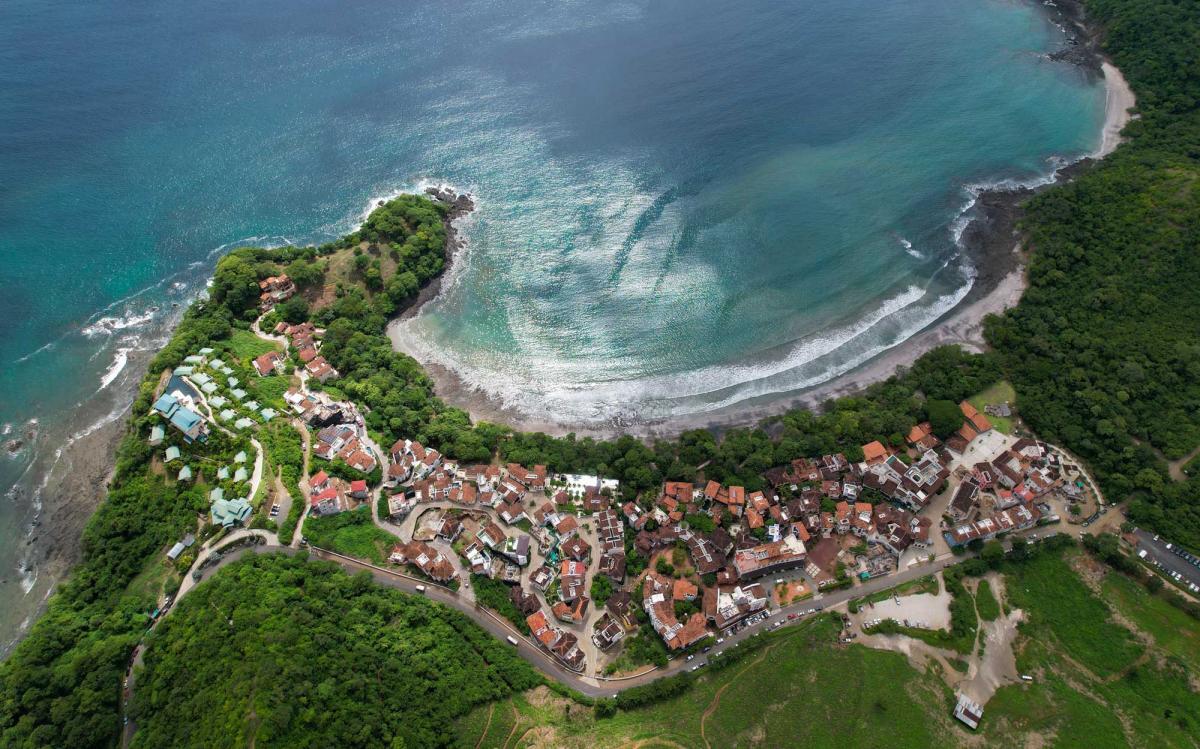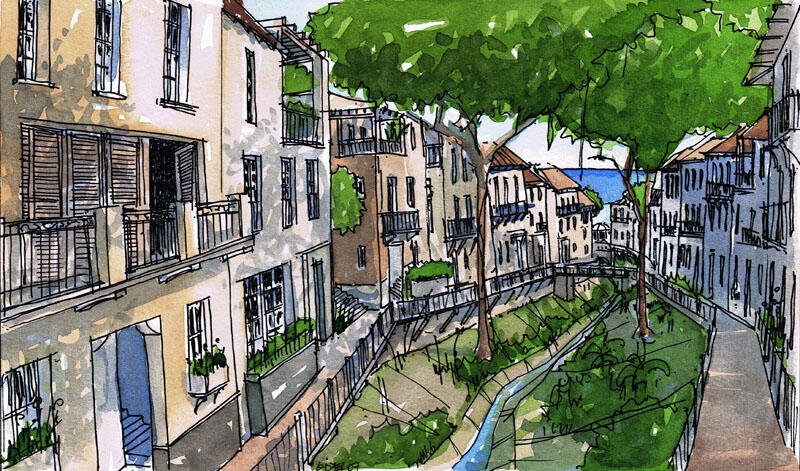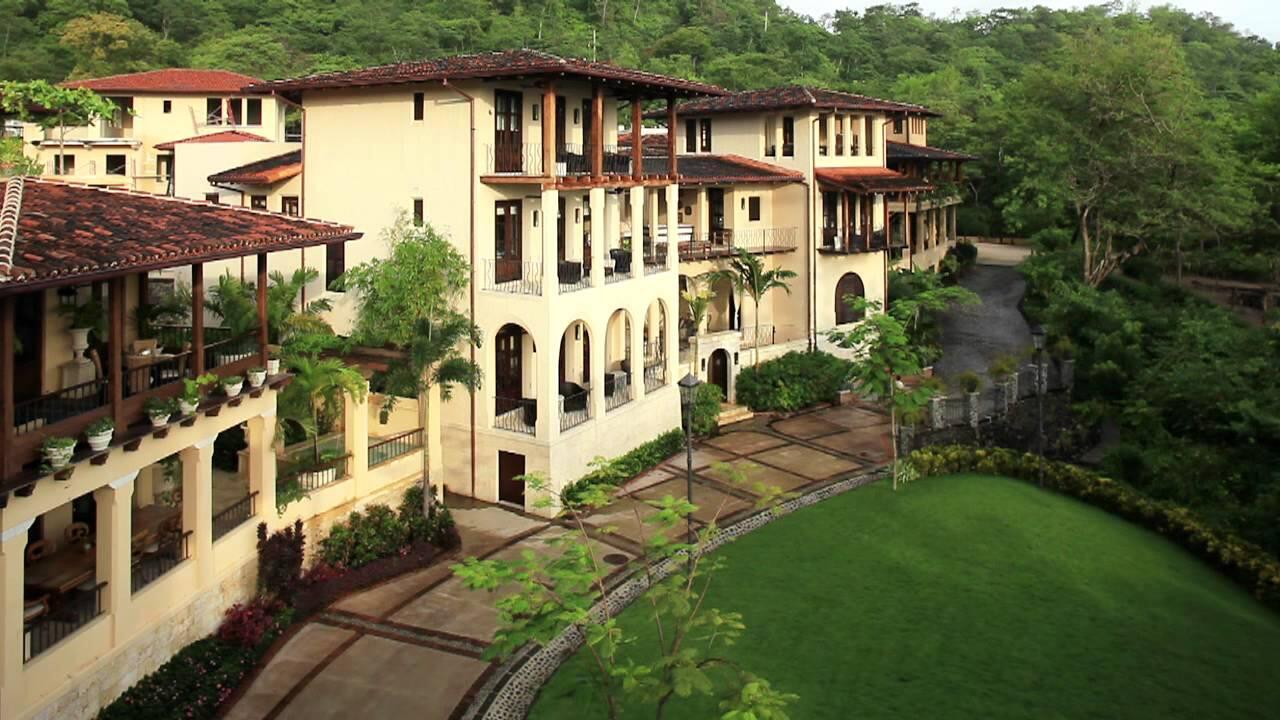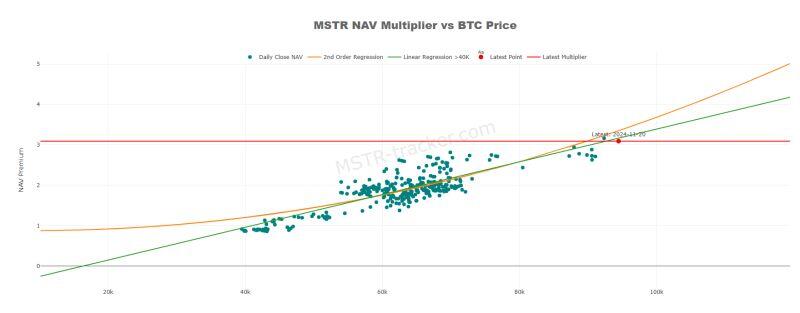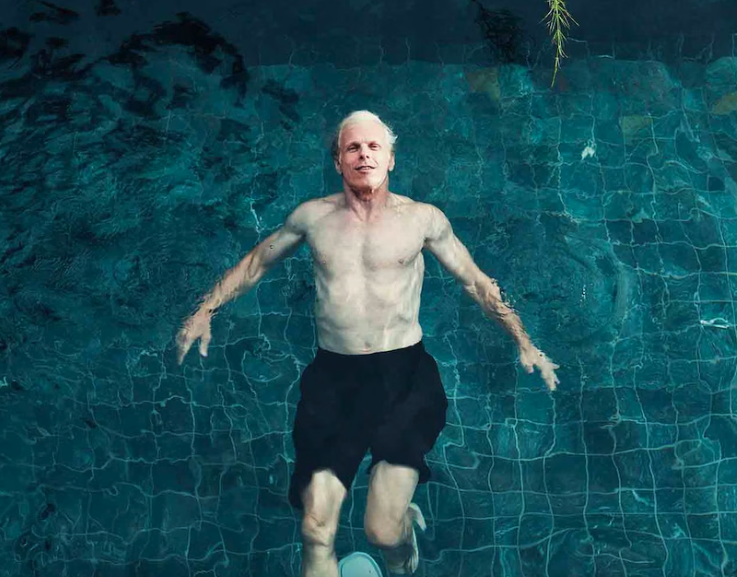
In 2006, an internet billionaire fell in love with a PIECE of LAND on the Costa Rican coast.
At first, he wanted to build a house. But he dreamed bigger.
And decided to build an ENTIRE CITY. From SCRATCH.
16 years (and many millions) later... "Las Catalinas" was inaugurated. 
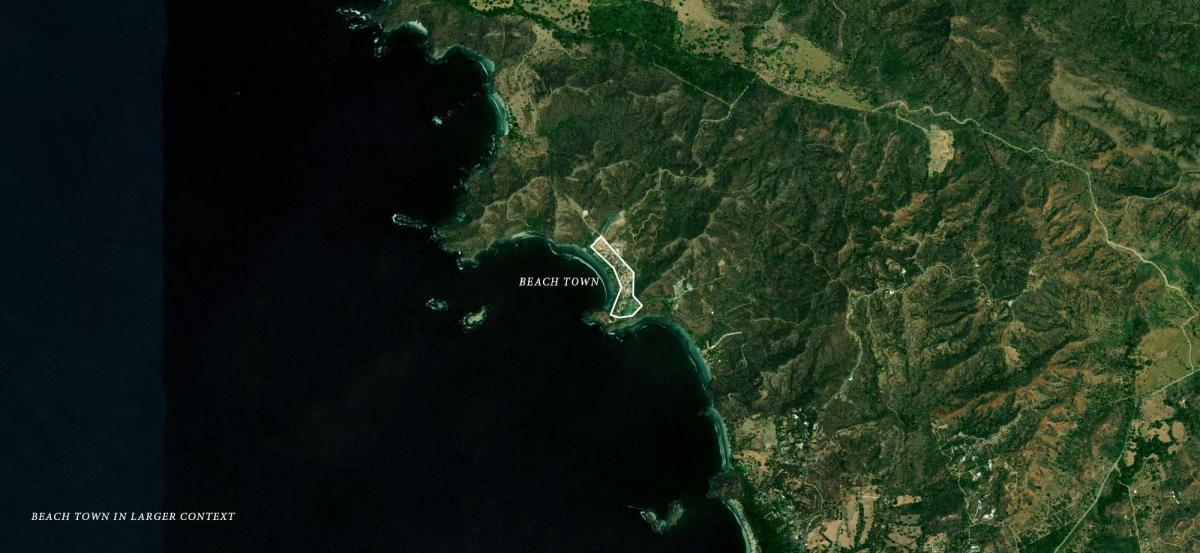
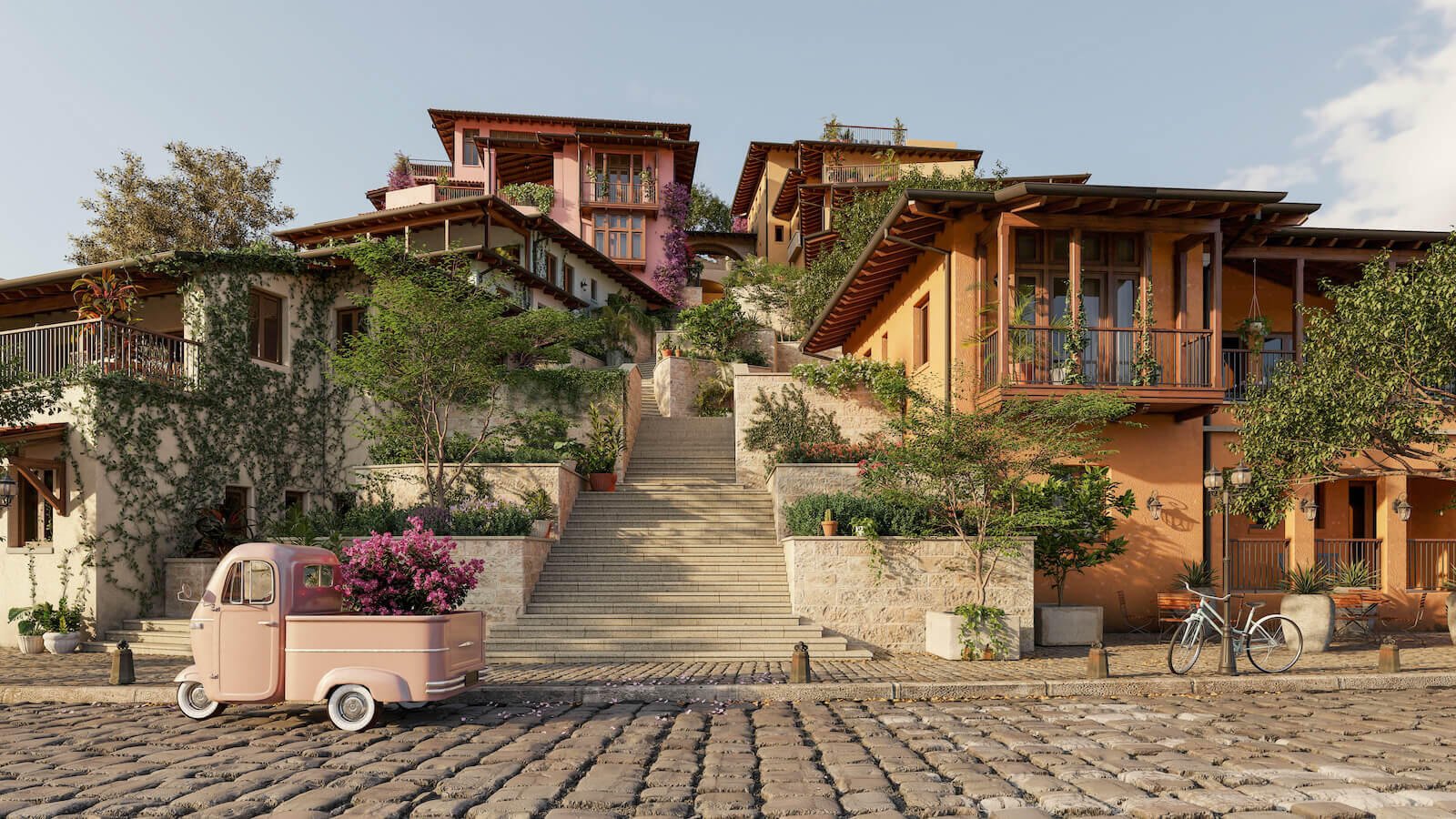
The area is roughly the size of ~1,000 football fields.
Charles Brewer turned to a friend, a fund manager, to finance the project. The friend invested ~$13M for one-third of the venture.
In 2008, everything came to a halt.
But the friend thought:
"At worst, I get an amazing house in a Costa Rican paradise for $13M." 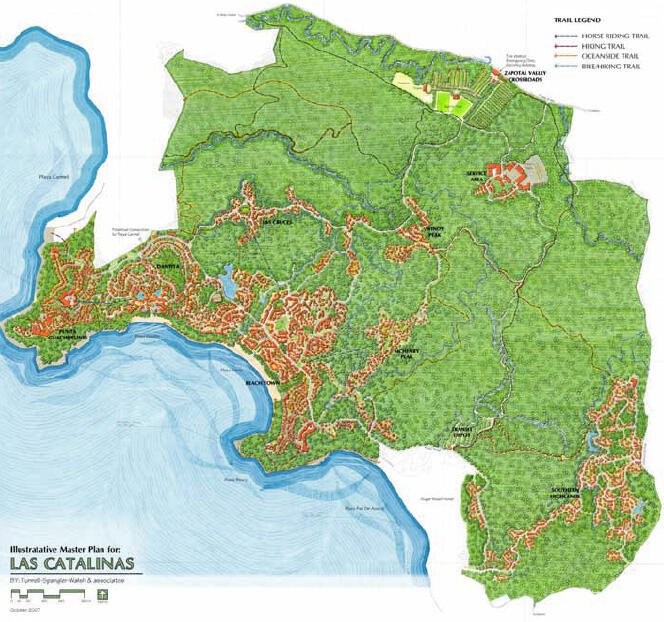
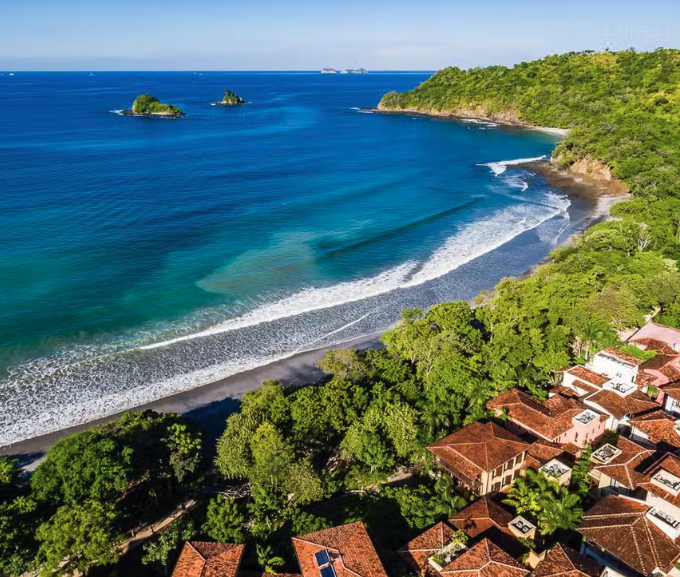
Brewer brought in urban planner Geoff Dyer with a plan.
They would start with the "Beach Town," the central neighborhood. The city would be car-free, designed entirely for pedestrians.
Just like in the old days.
Instead of rigid zoning laws, each area would adapt to the surrounding topography. 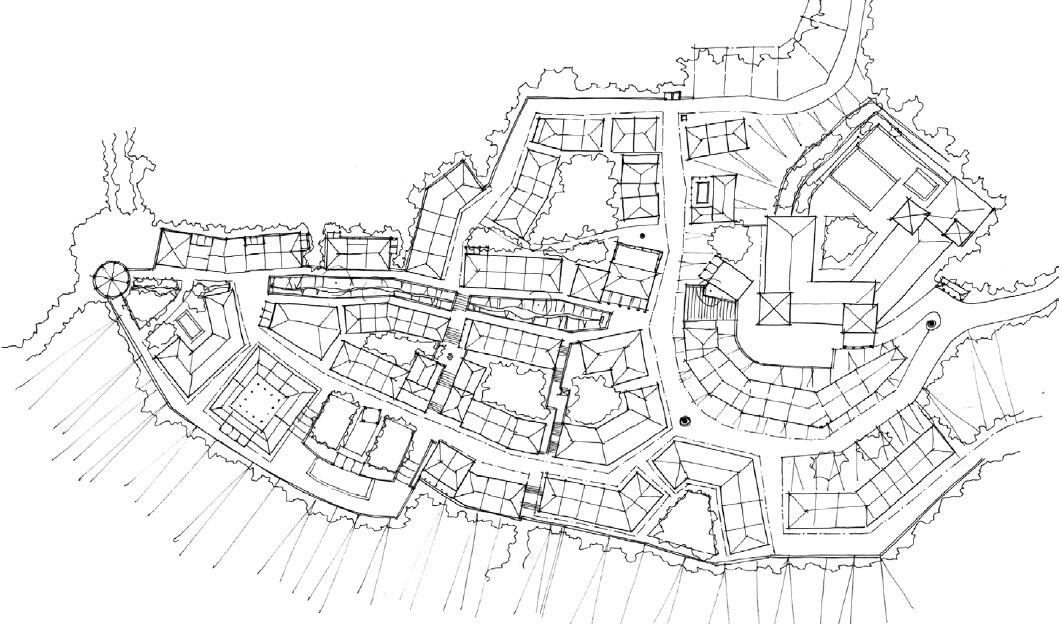
Streets designed for PEDESTRIANS follow non-linear paths.
They adapt to the "negative space" — their shape, slope, and curves determined by the layout of houses, pathways, and surrounding buildings.
They are far less imposing than "car streets."
Take a look at the abundance of plazas on the original map 🗺️. 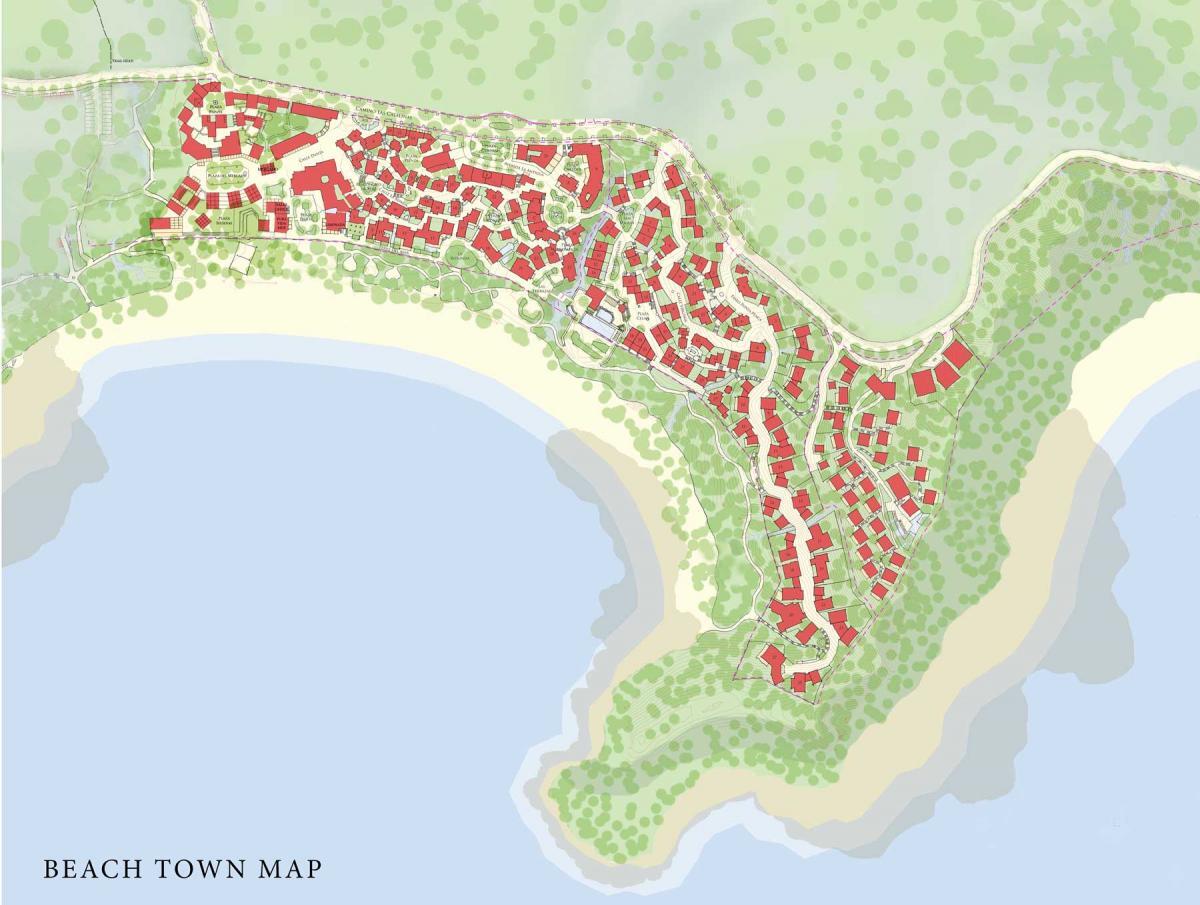
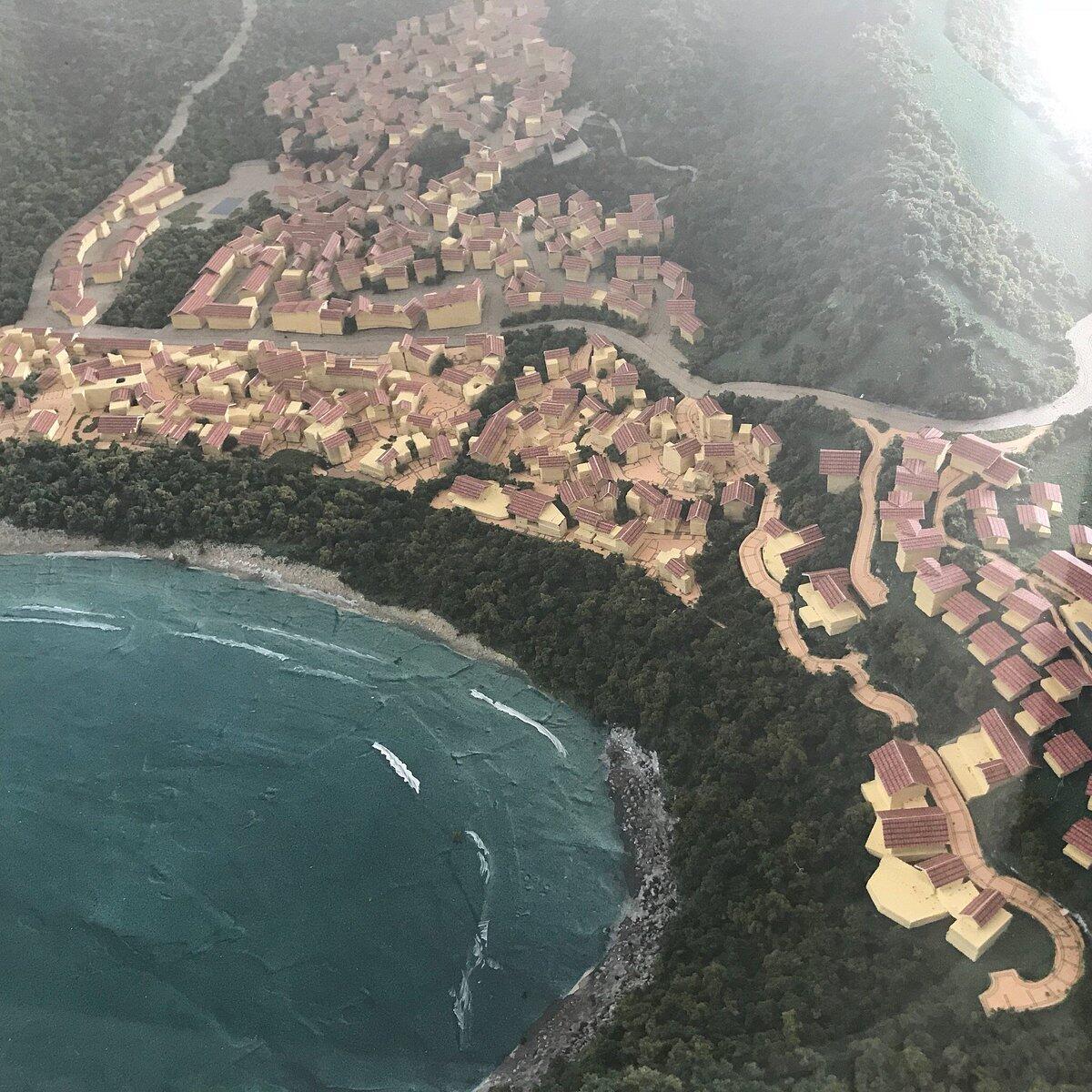
This "negative space" translates into cinematic pathways, impossible to navigate with motorized vehicles.
The "vibe" of a street influences the types of houses on it, just as much as the "vibe" of the houses dictates the layout of each street.
Architect Sara Bega describes it as a "spiderweb."
"You can’t pull a single thread — adjust a plaza, widen a street — without affecting everything else in its orbit." 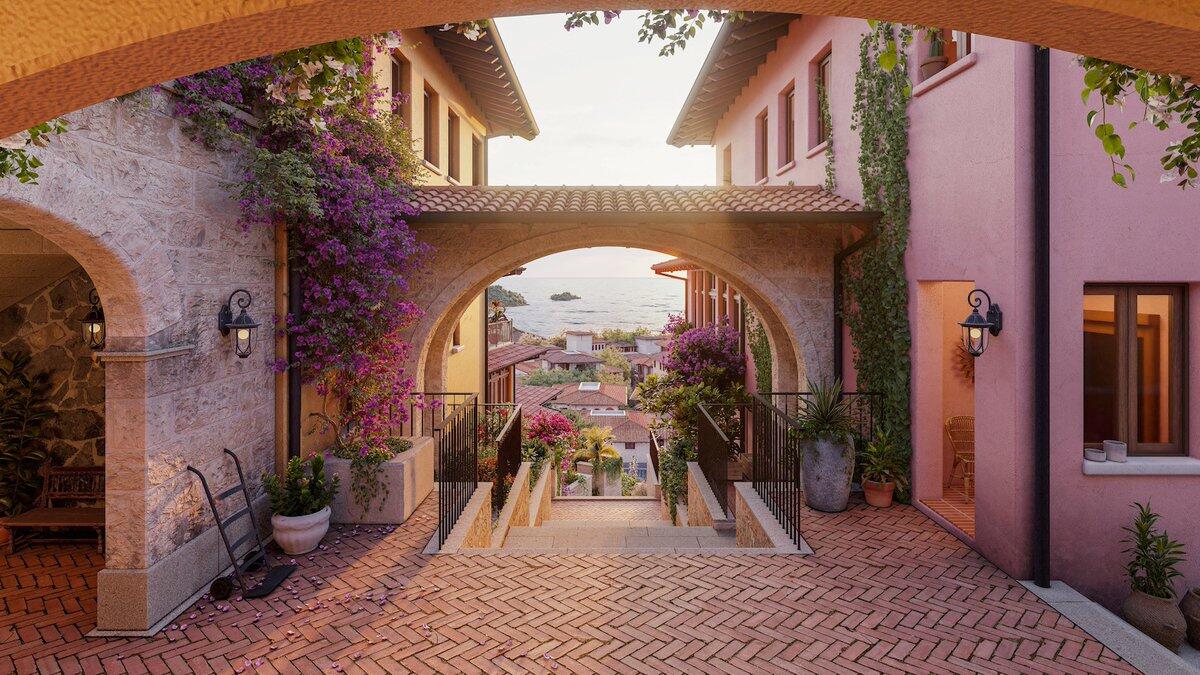
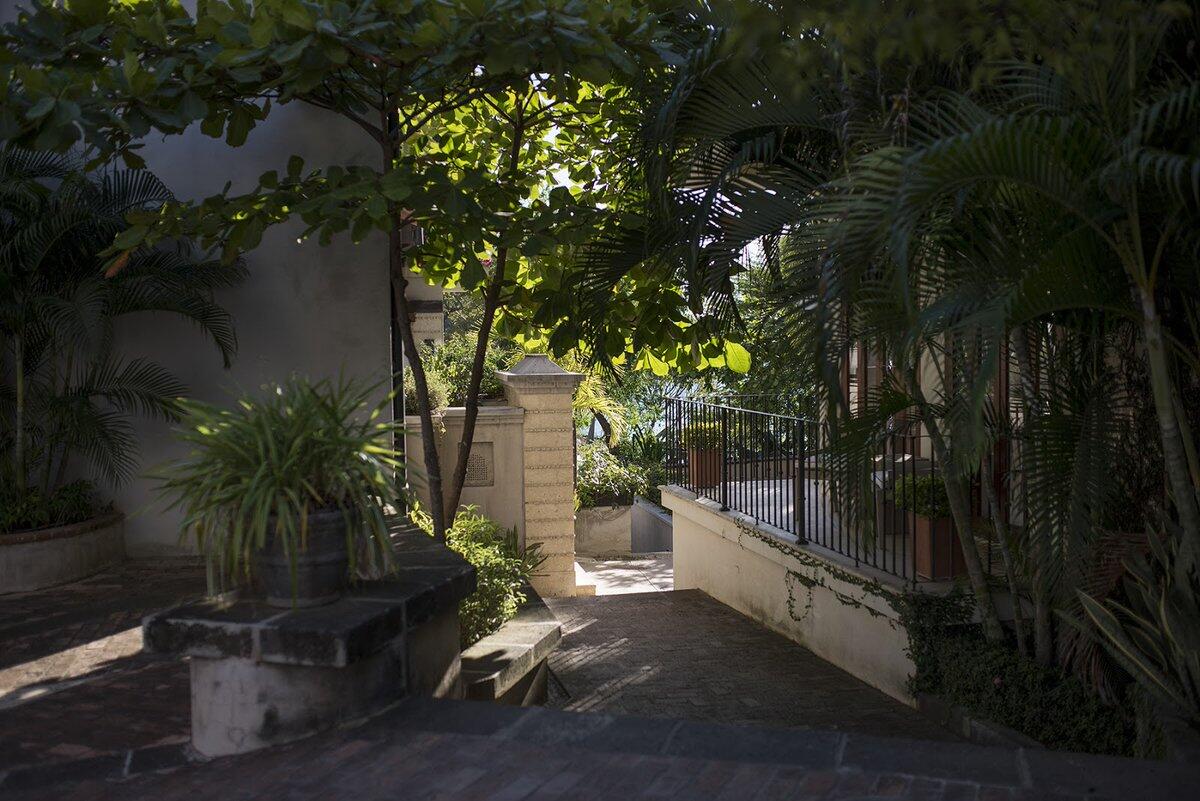
Las Catalinas was designed around three core principles:
• Walkability,
• Views, and
• Privacy.
The city is built on a hillside, so most streets run parallel to the beach, accommodating cyclists. Streets perpendicular to the coastline are entirely pedestrian-only. 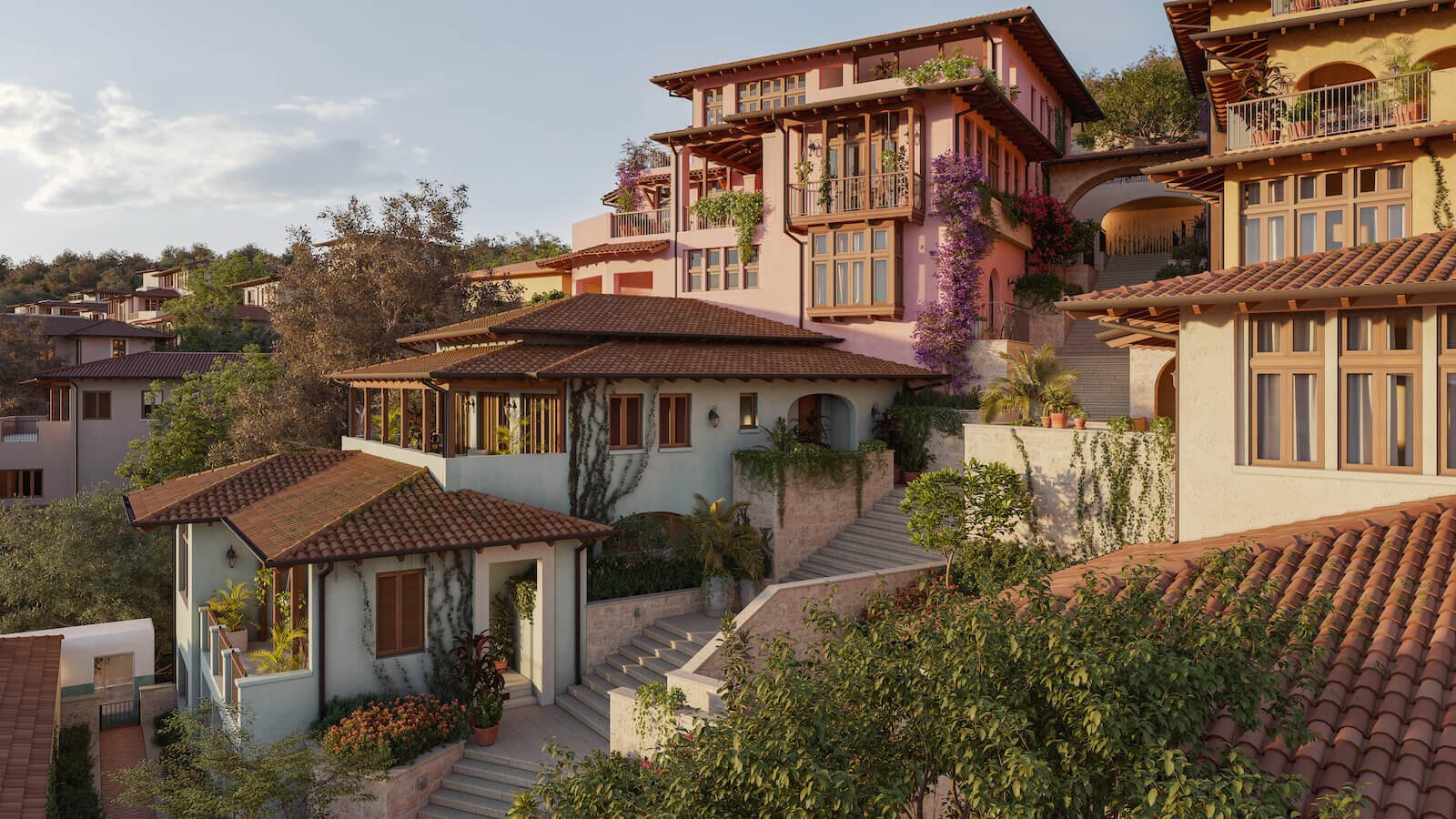
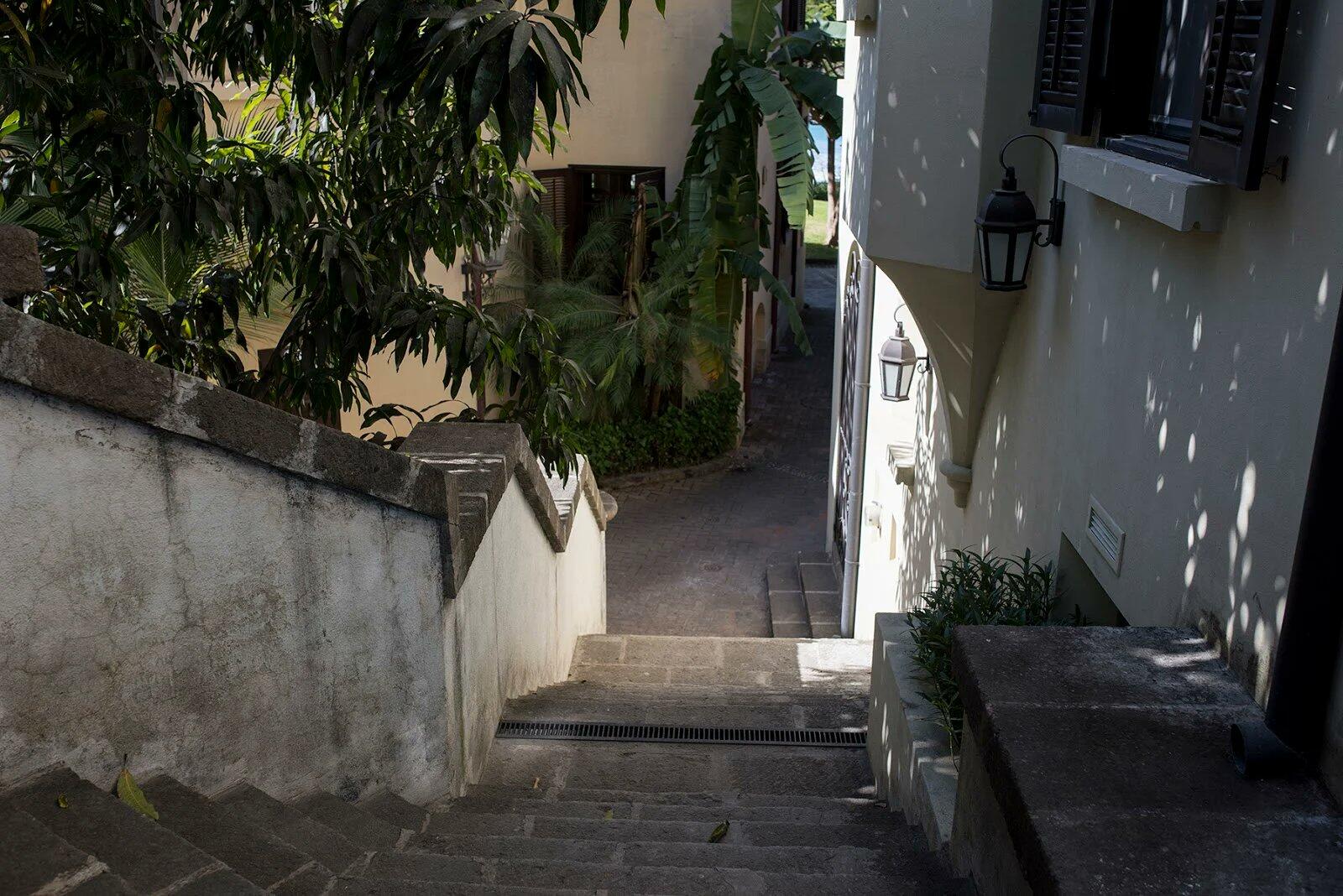
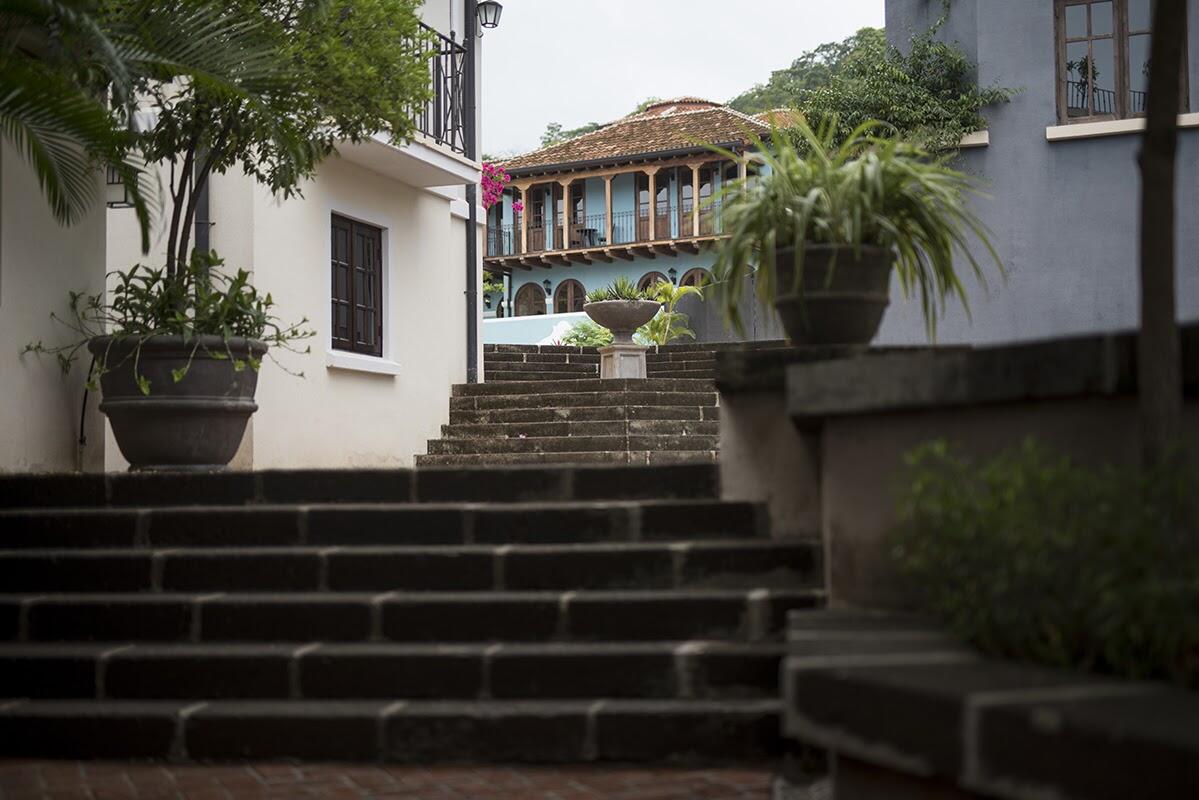
WALKABILITY
At every corner, there’s a new "GIFT for the eyes." Something that inspires pedestrians to keep going 🎁
⛲️ It could be an unassuming fountain, an inviting bench, or a unique door.
A charming city manages to stay cohesive without sacrificing its quirks.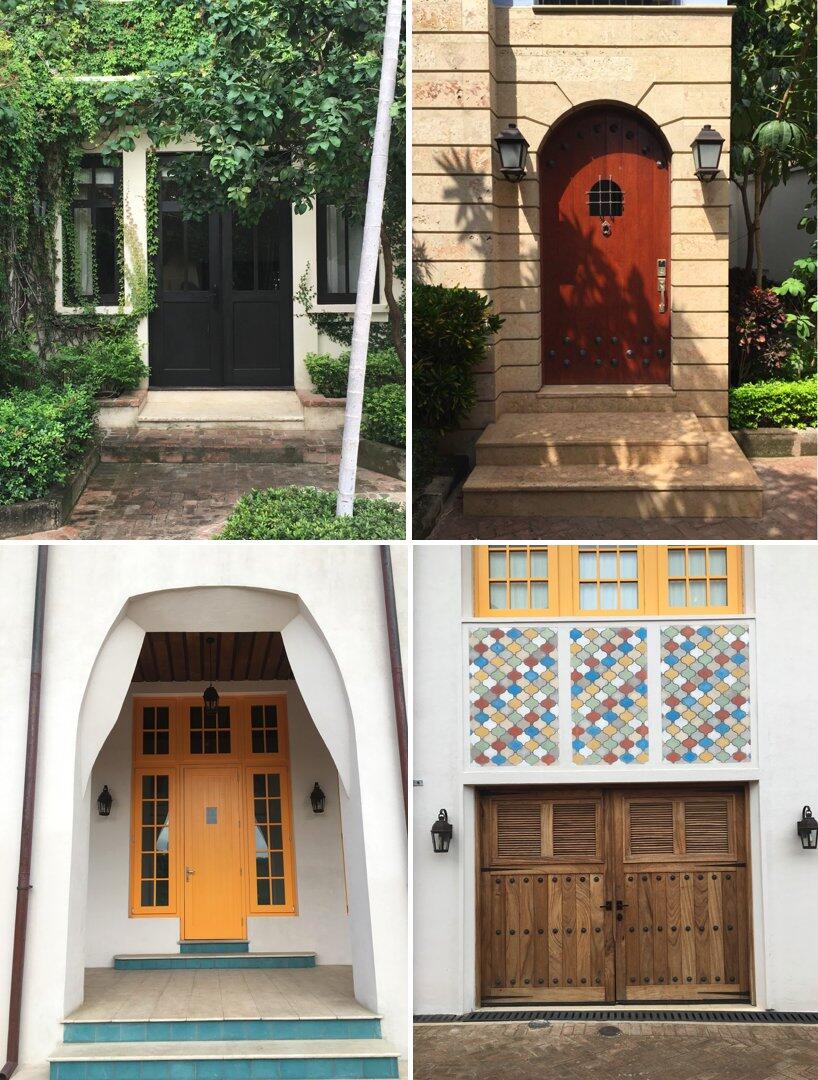
VIEWS
Every home, intersection, or plaza offers an interesting view to enjoy.
The exposed parts of the hillsides feature pathways that point toward the mountains.
From above, the layout resembles a "checkerboard" — houses and corridors alternate to create room for the eyes to wander. 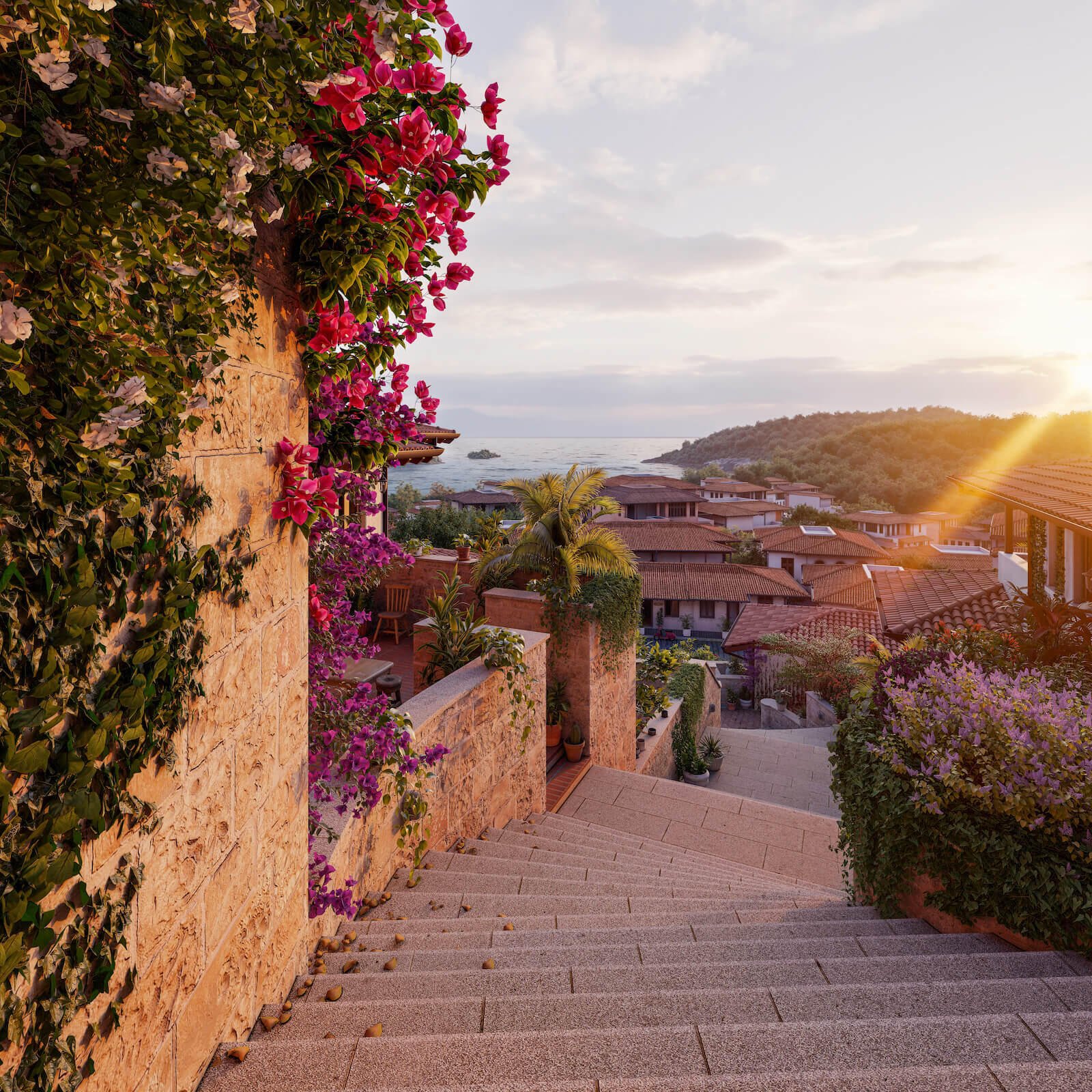
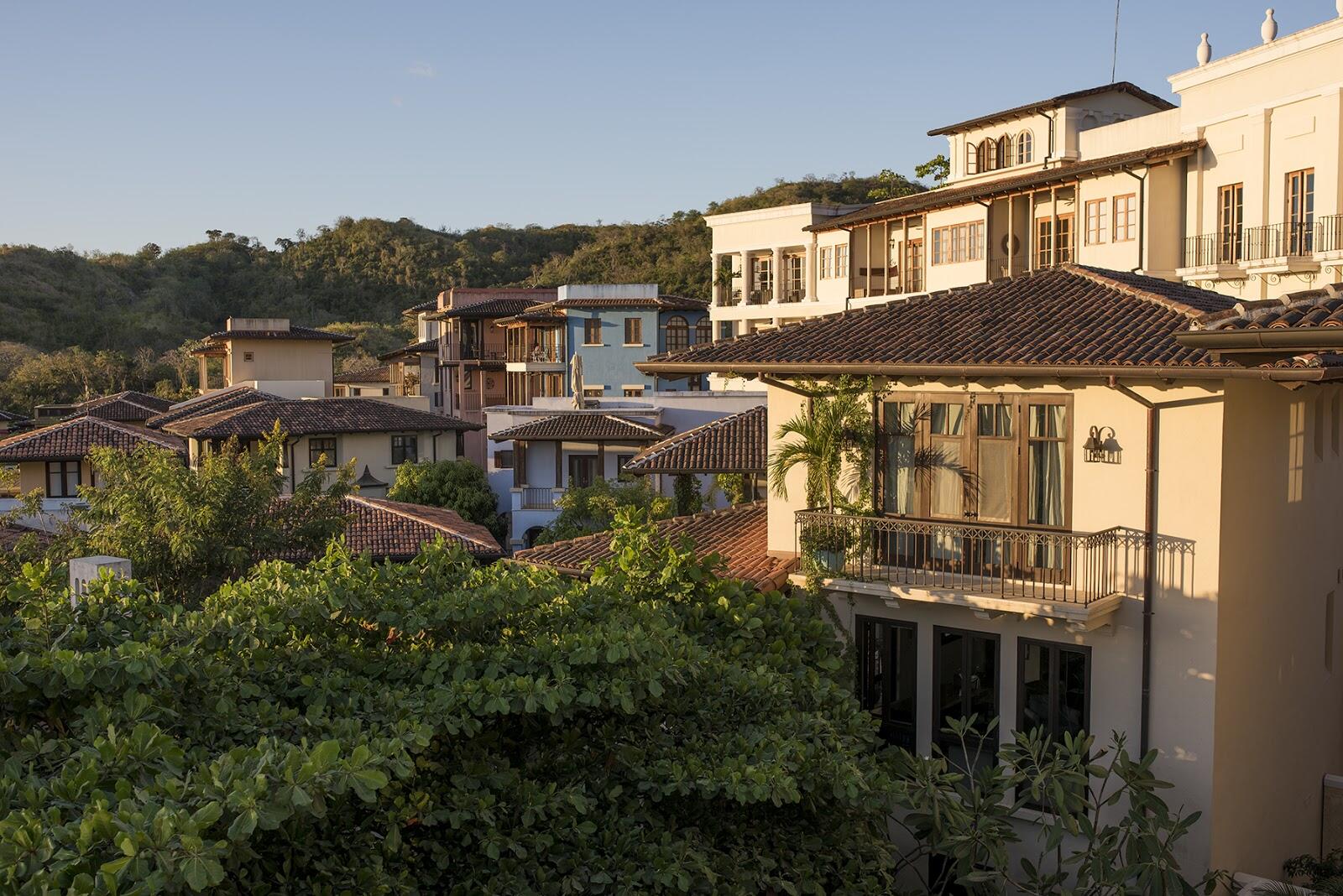
PRIVACY
Some “paseos” are elevated, with houses set 1.5 meters above the street. This way, passersby don’t intrude on residents' privacy, while homeowners enjoy better views.
High windows are common, allowing residents to see outside while sitting comfortably without being seen.
Backyards are oriented toward the beach or the mountains 🌄. 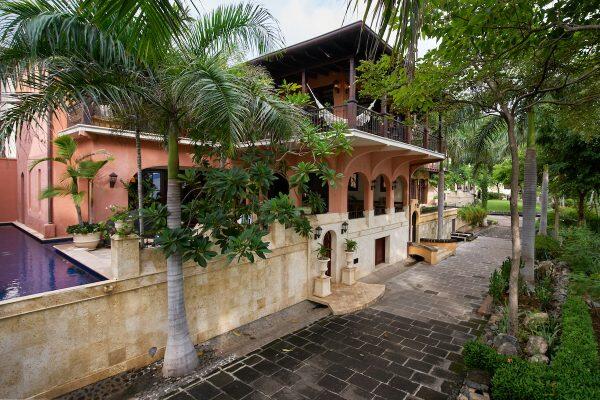
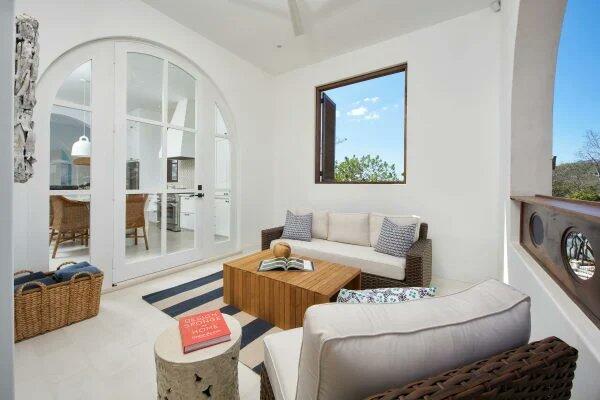
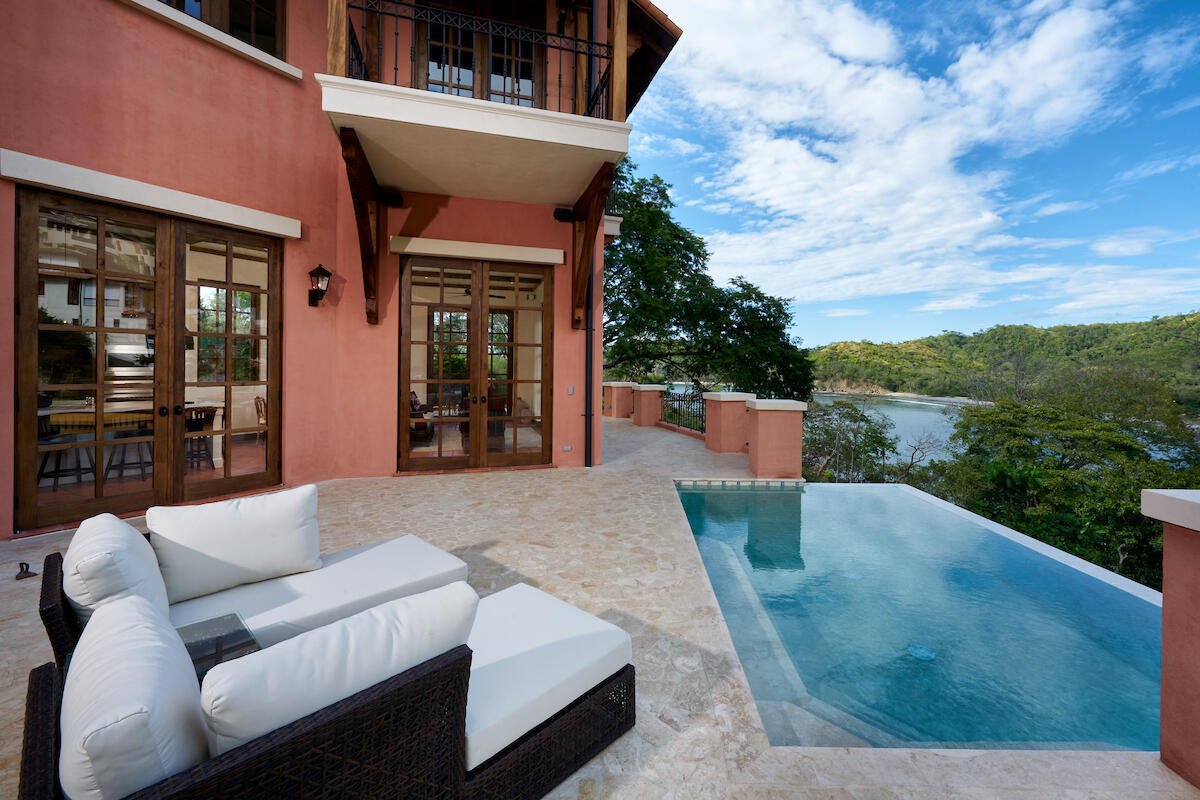
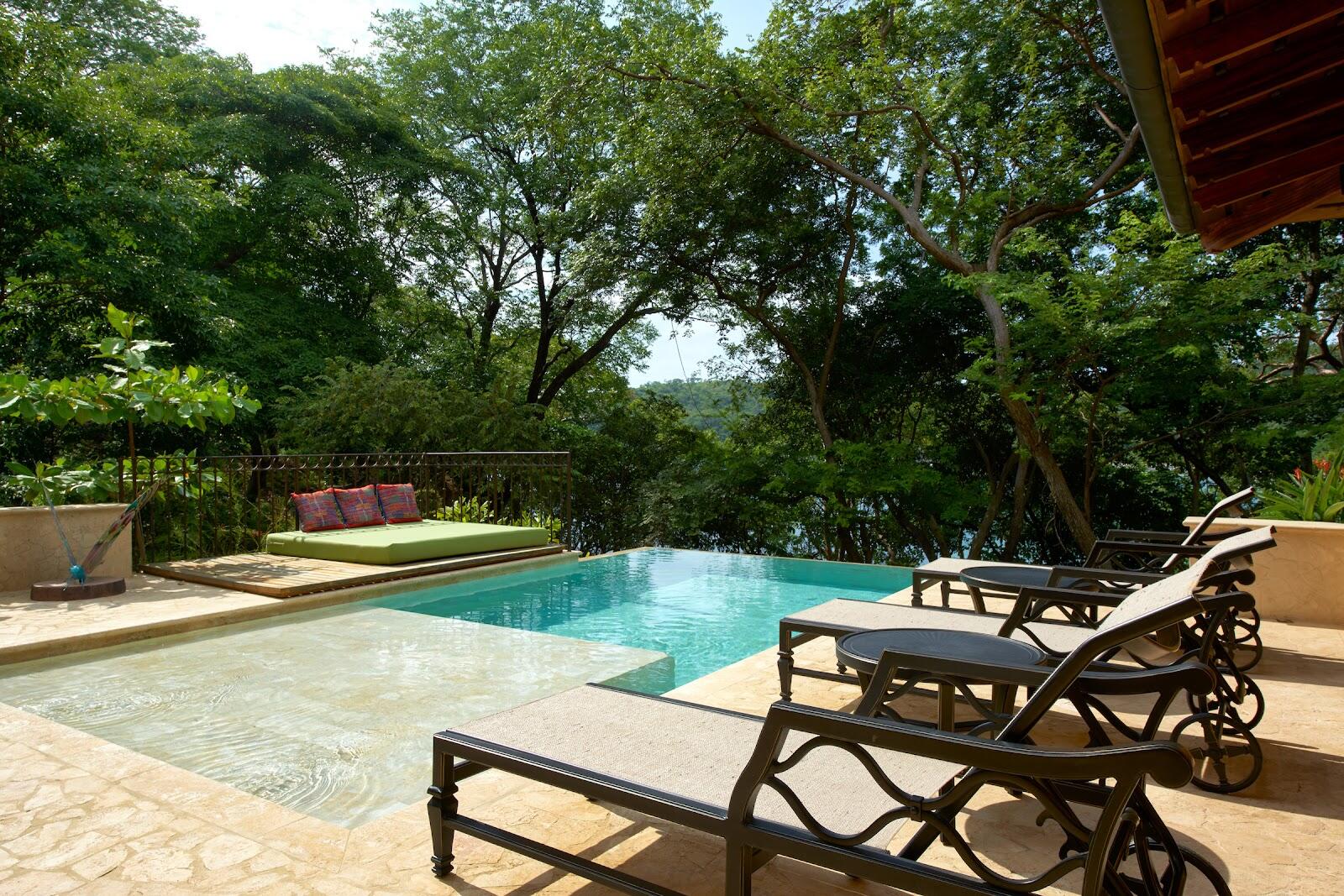
Las Catalinas was inspired by the architects' favorite towns — like Cinque Terre 🇮🇹, Eze 🇫🇷, and Cartagena 🇨🇴.
However, it was primarily built using local materials: cantera (a volcanic rock), Nicaraguan brick, Guanacaste stone, river stone pebbles, and concrete. 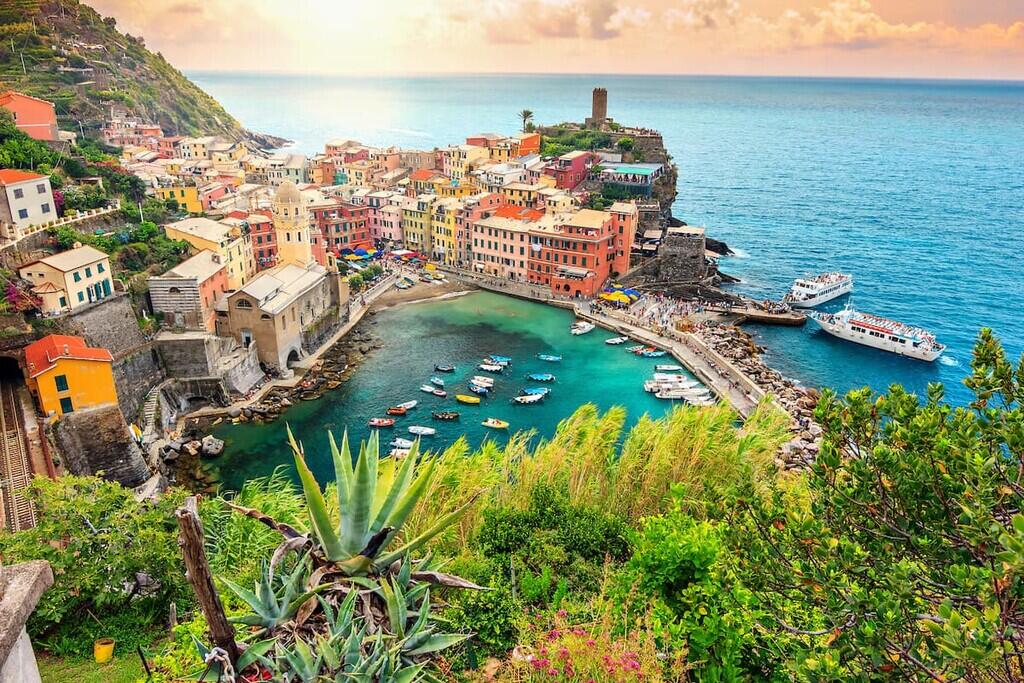
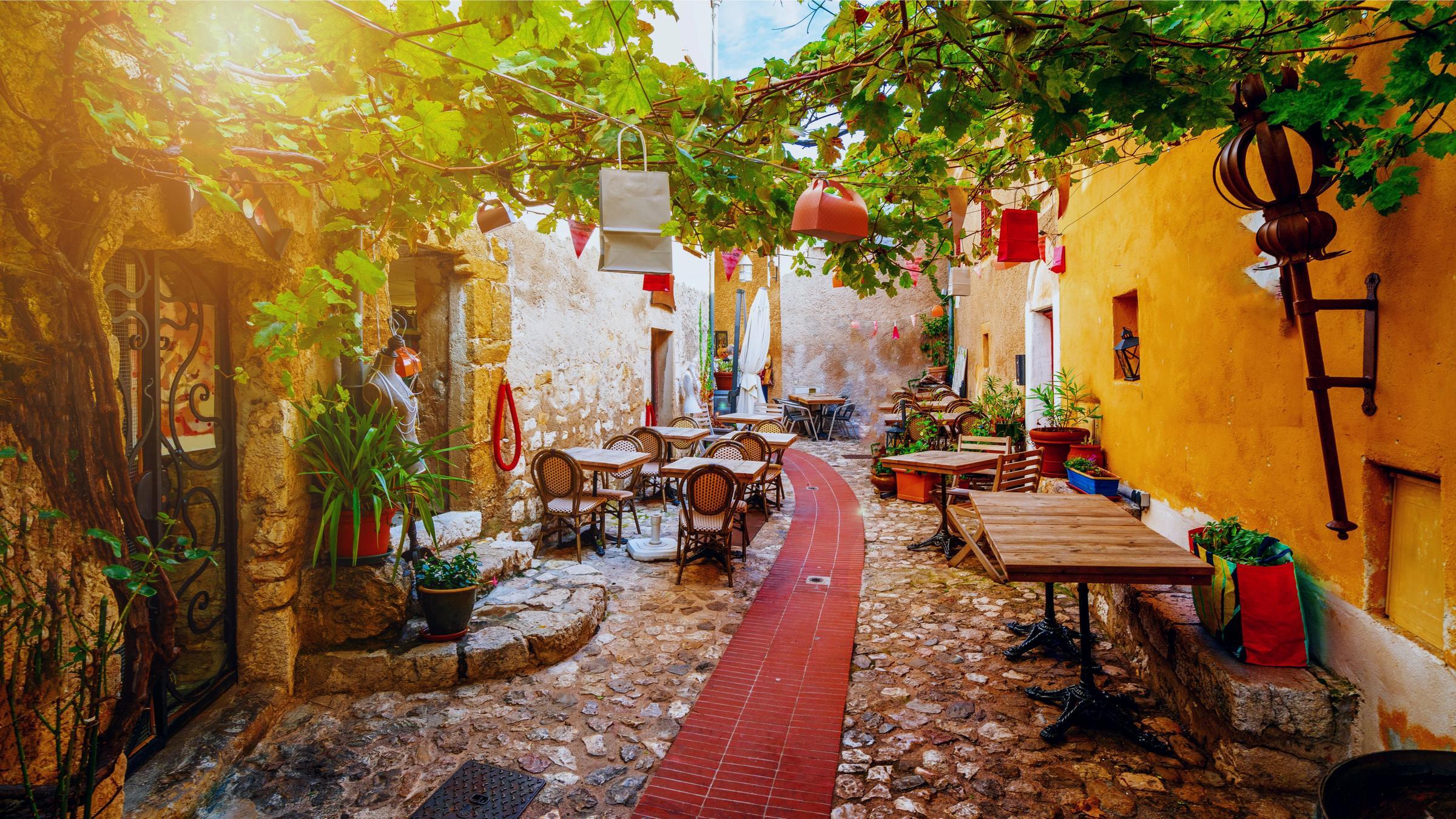
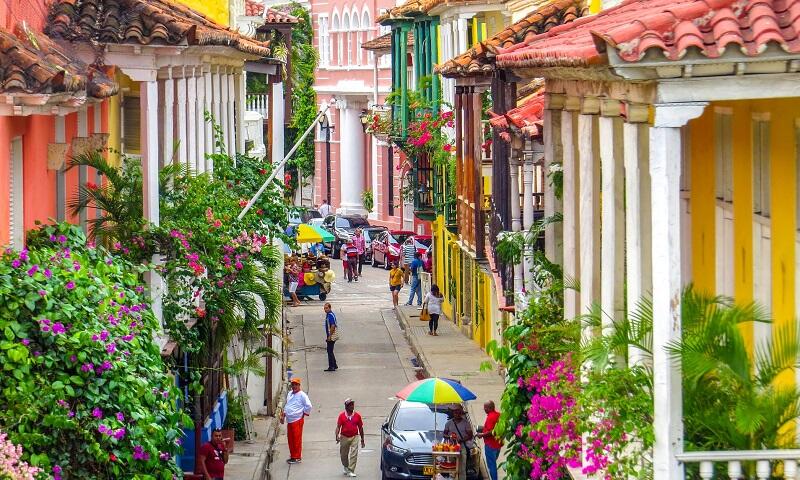
After 16 years, "Beach Town" was finally inaugurated in 2023 🎉
The neighborhood is the starting point for this "generative urbanism" experiment.
It features around 150 homes, some hotels, restaurants, shops, and commercial buildings.
But perhaps even more interesting are the SURROUNDINGS 👀.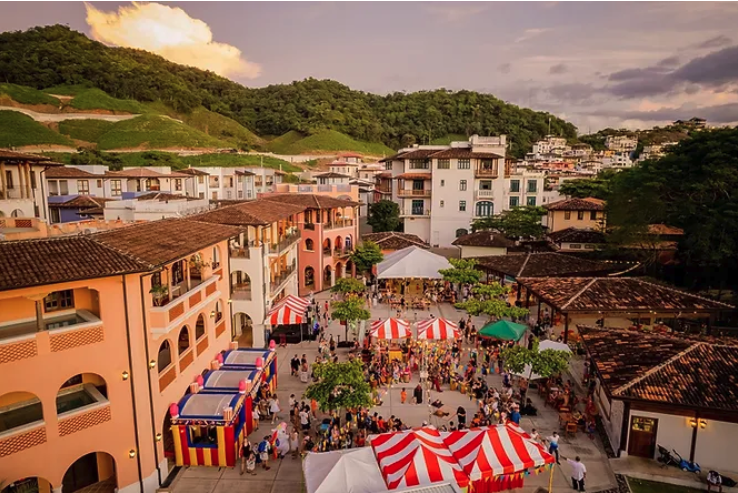
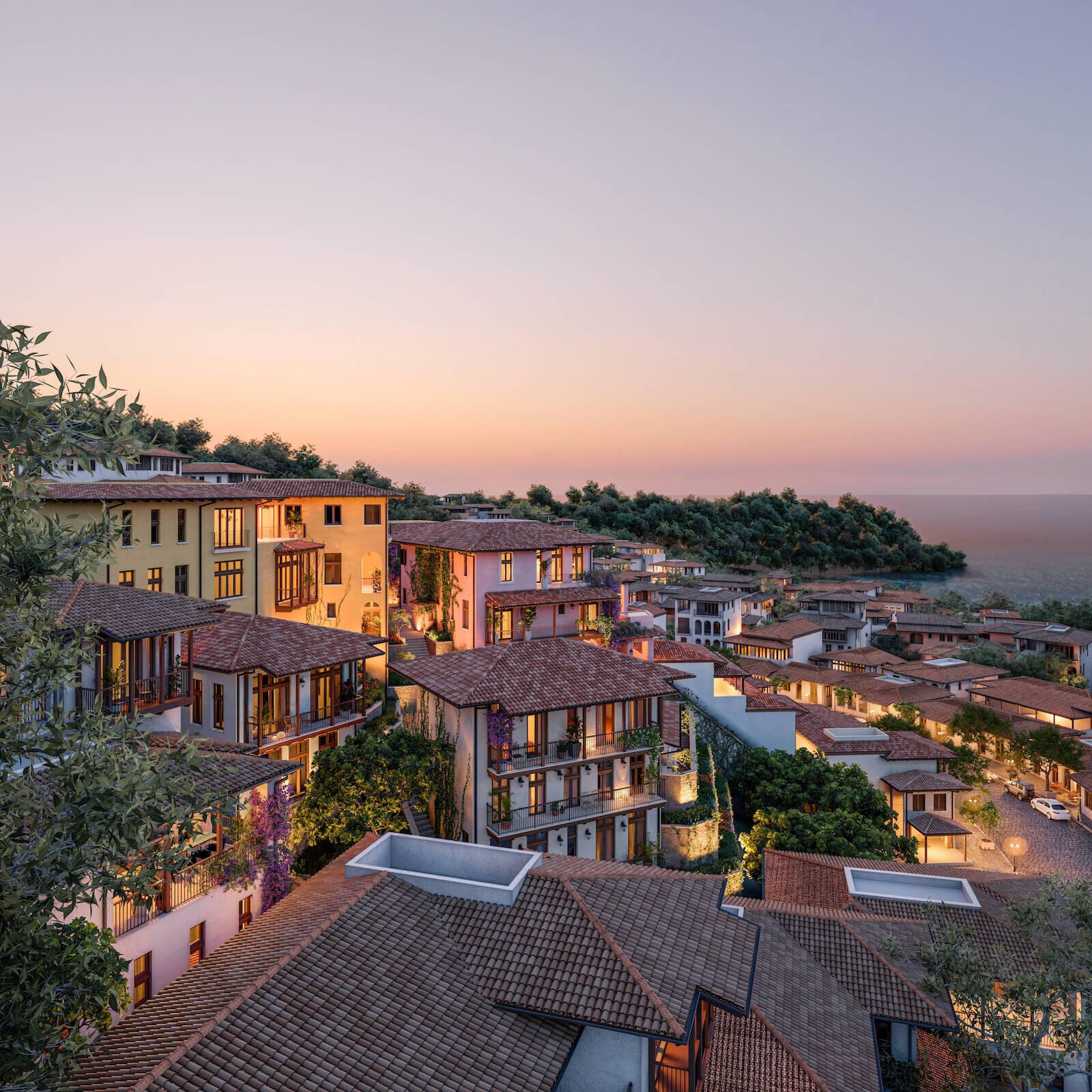
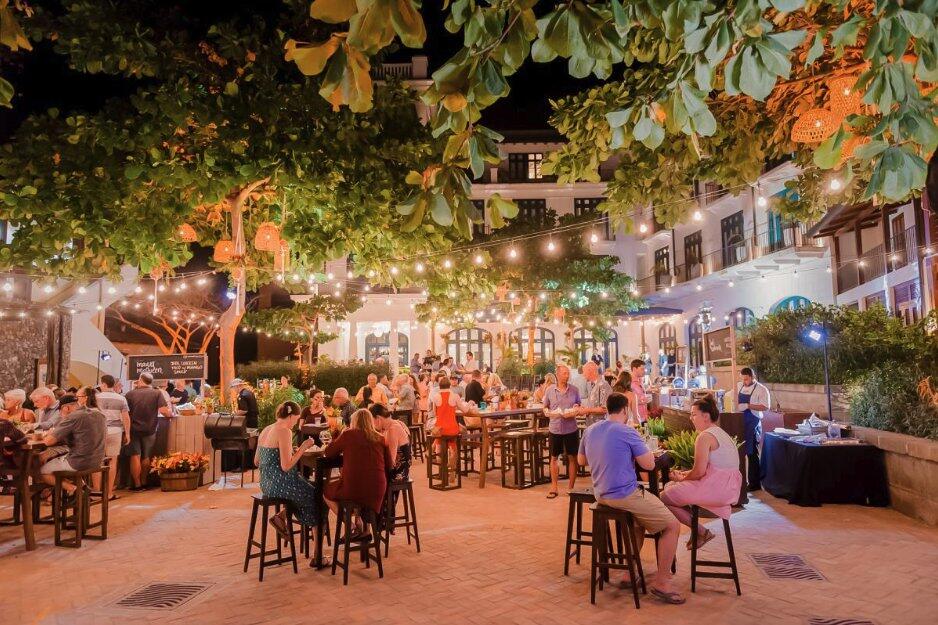
The city provides access to two beaches (one with darker sand, the other with lighter sand).
It is surrounded by 50 kilometers of hiking trails and mountain bike paths 🚴♂️.
The main beach, "Danta," has no waves for surfing.
However, just 20 minutes away, you’ll find the left break of Playa Flamingo 🦩. 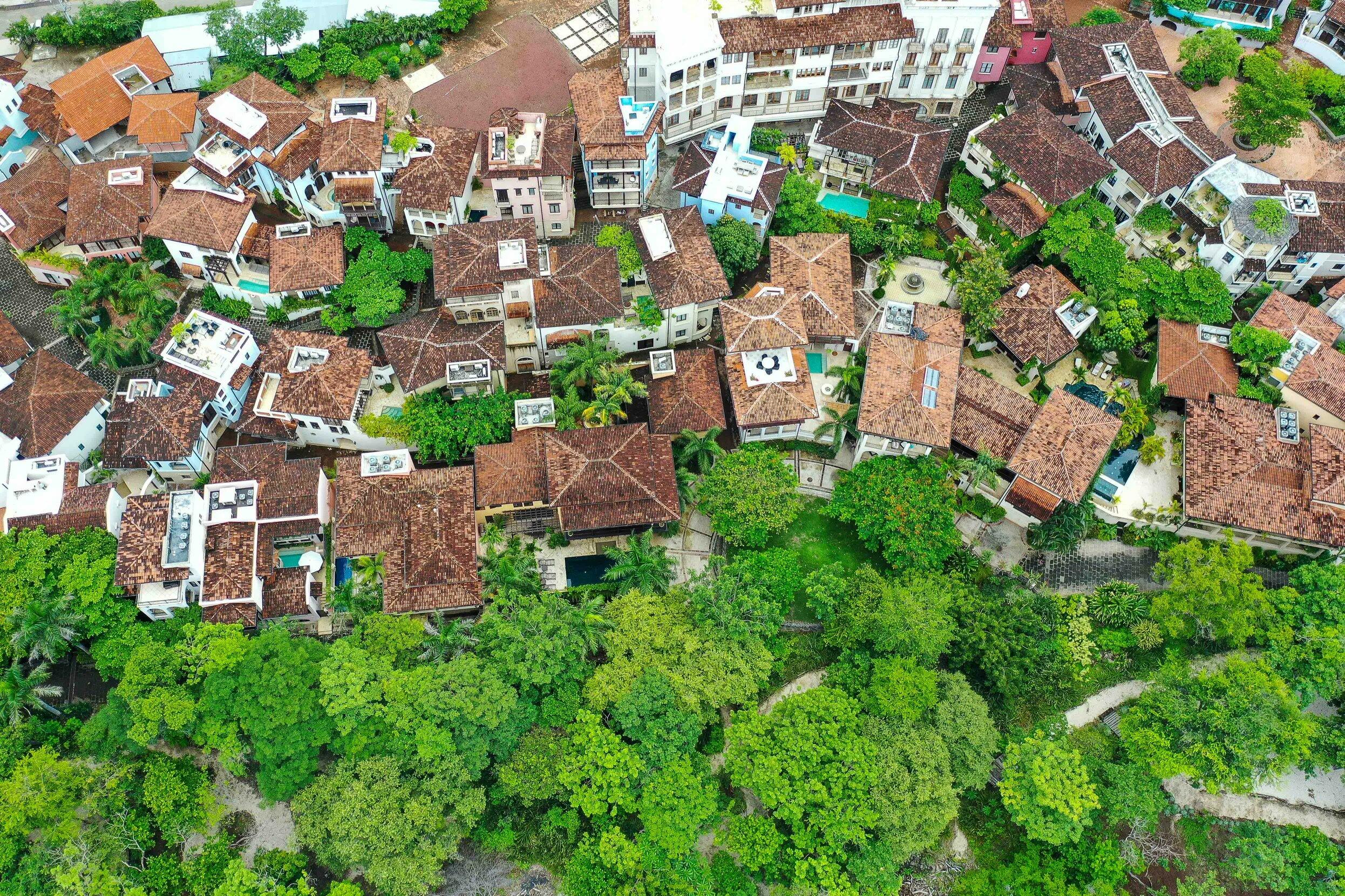
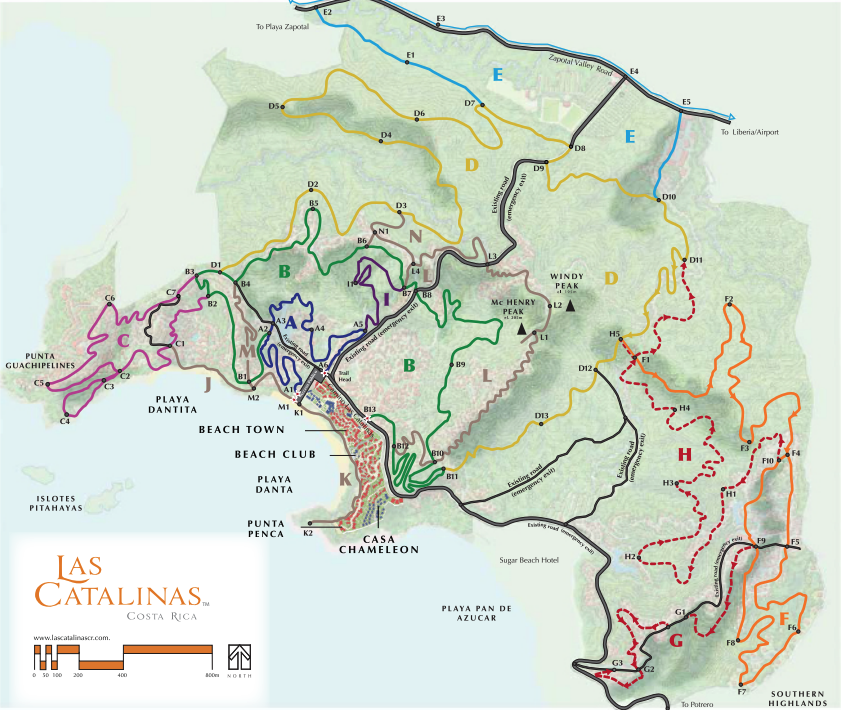
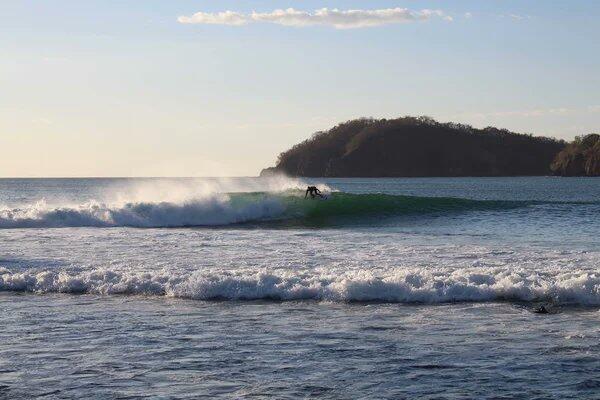
🇨🇷 Las Catalinas still has fewer than 1,000 residents.
But it's impressive to see how far it has come.
What was a utopian design 16 years ago... is now, at the very least, a thriving community. 